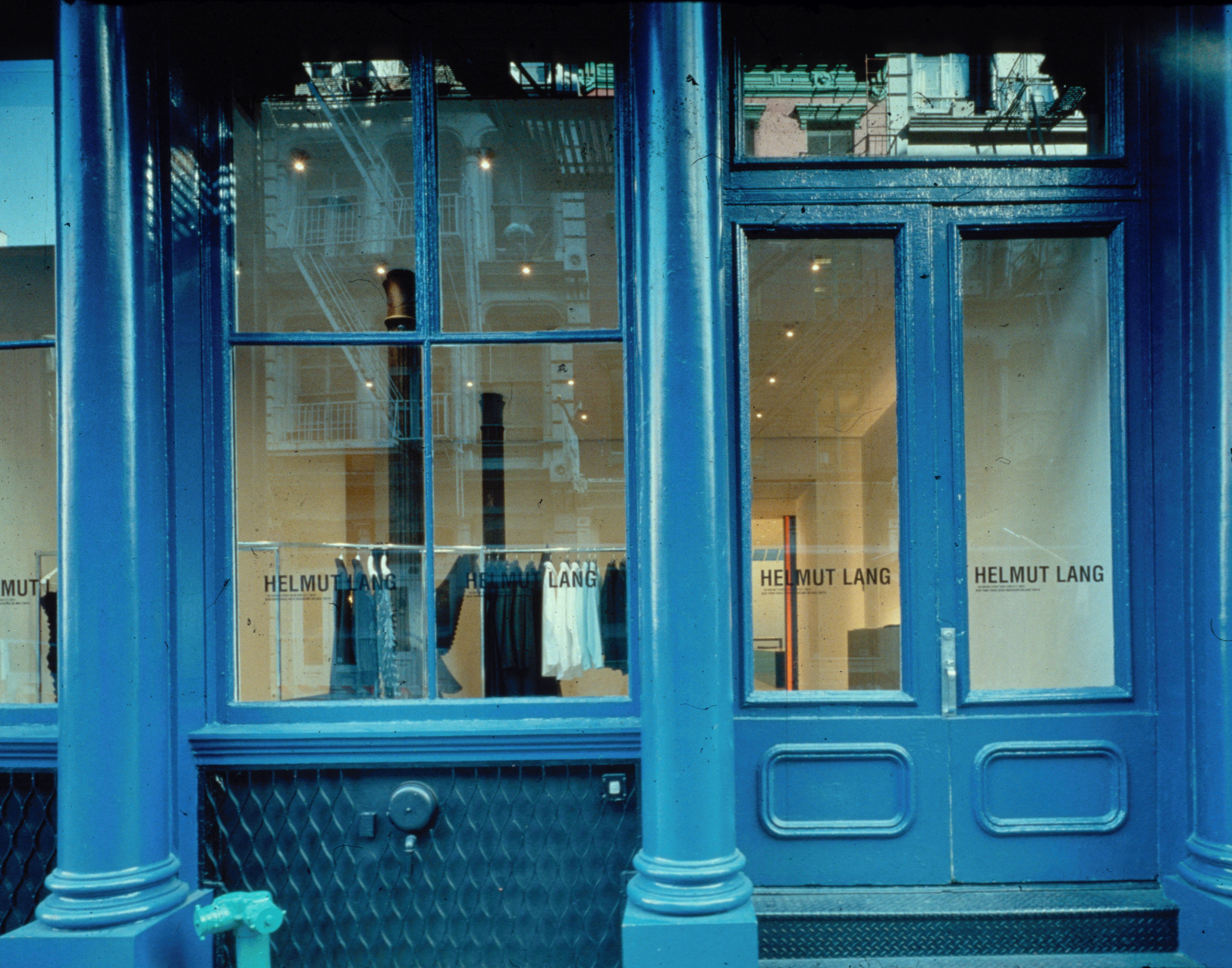
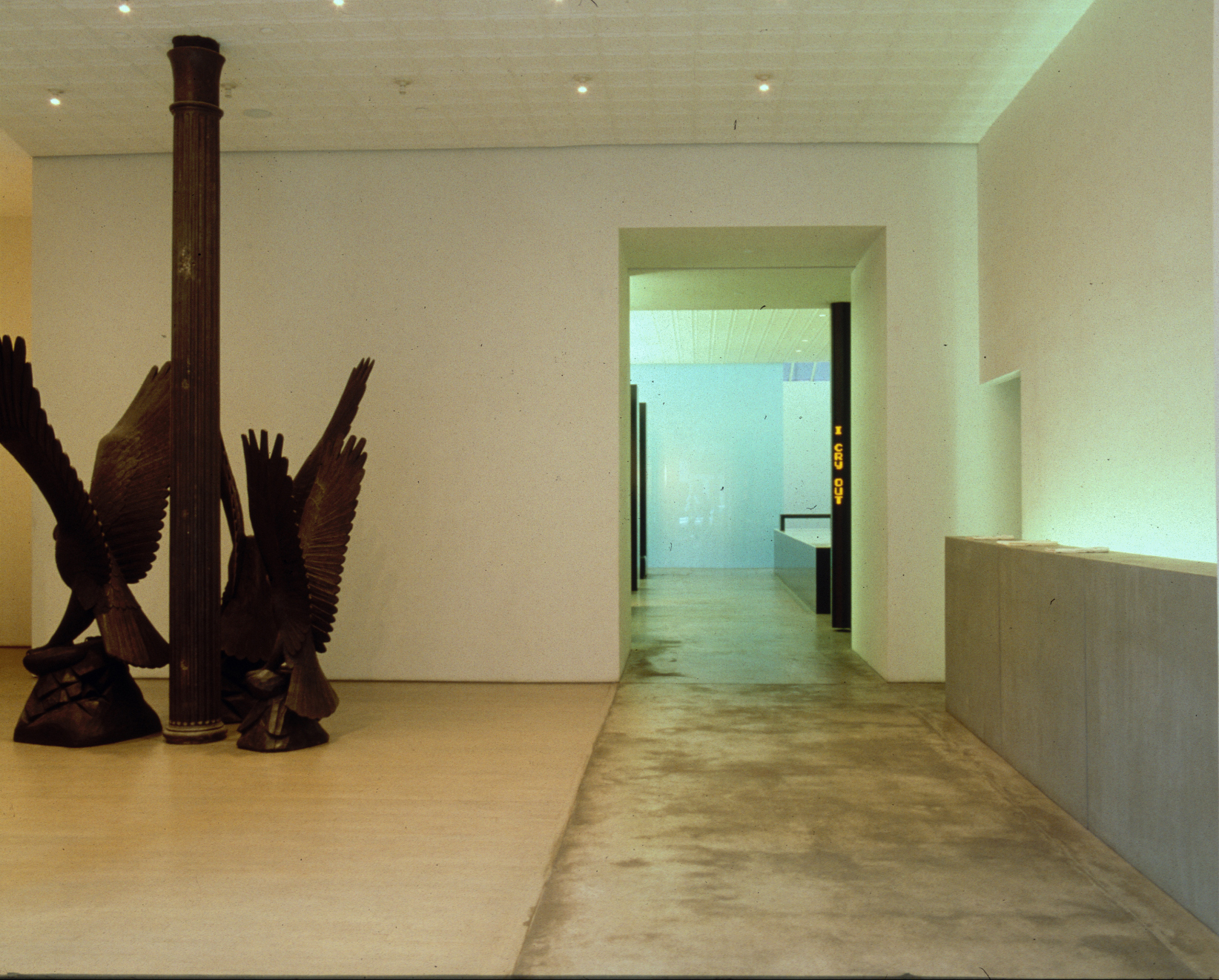
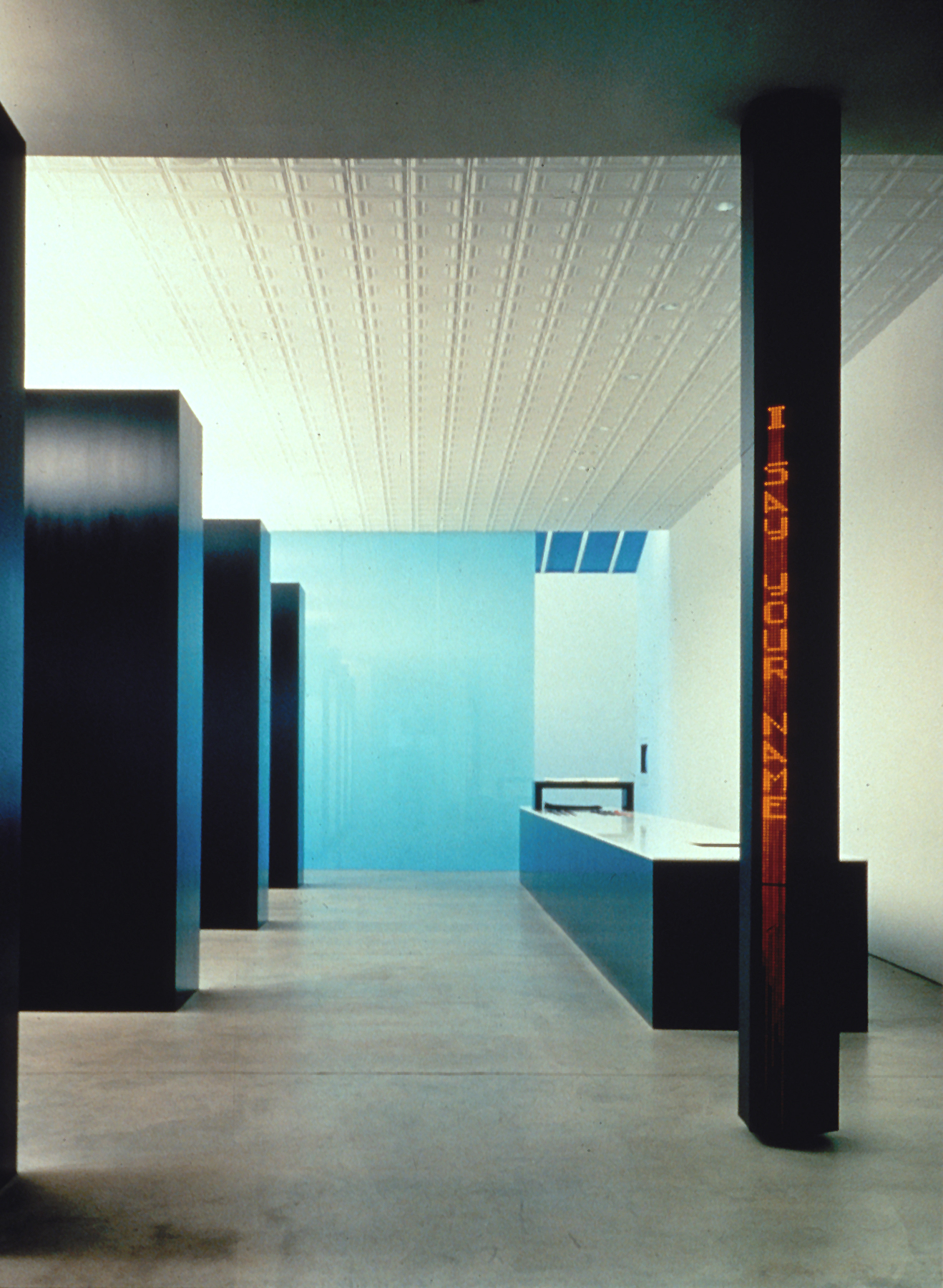
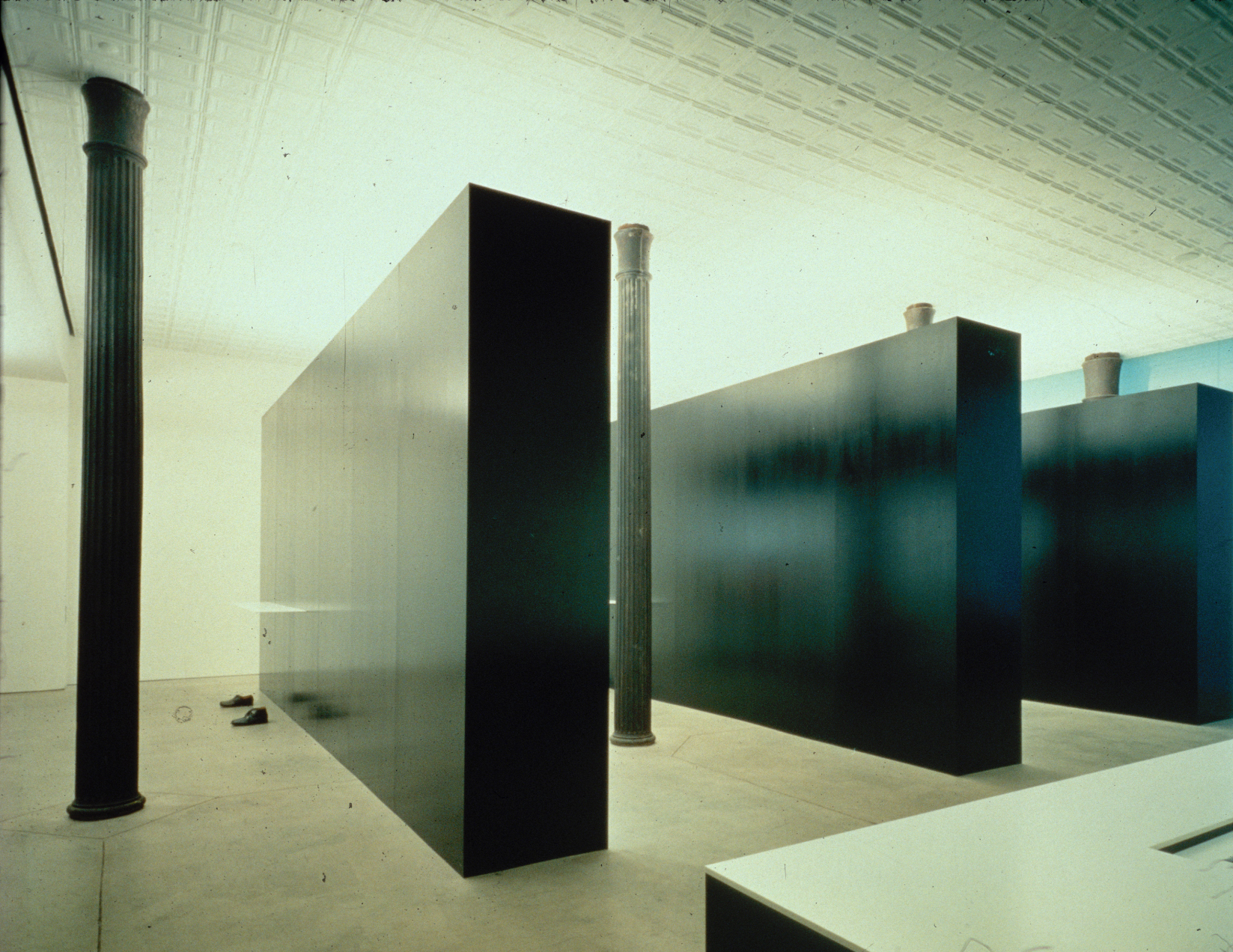
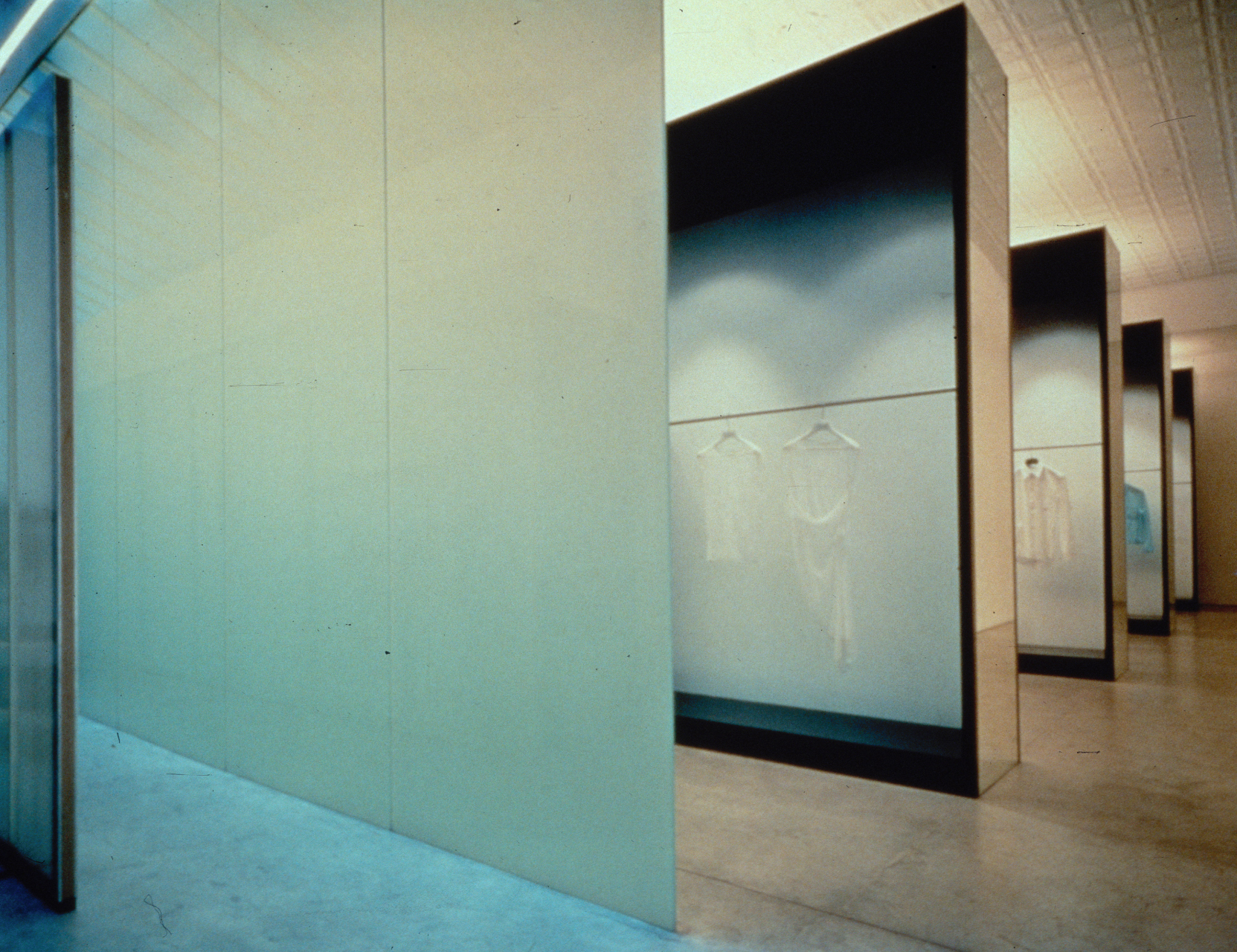
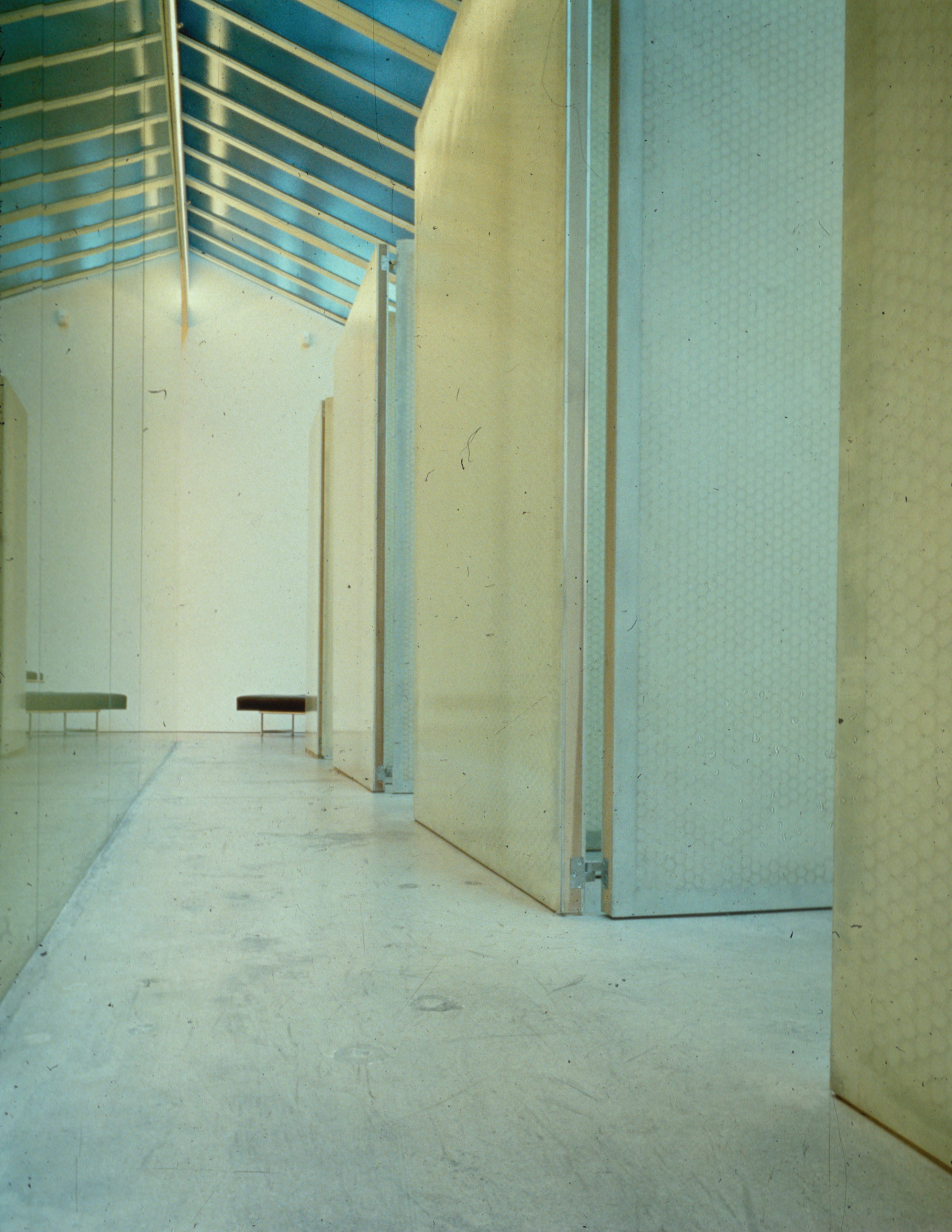
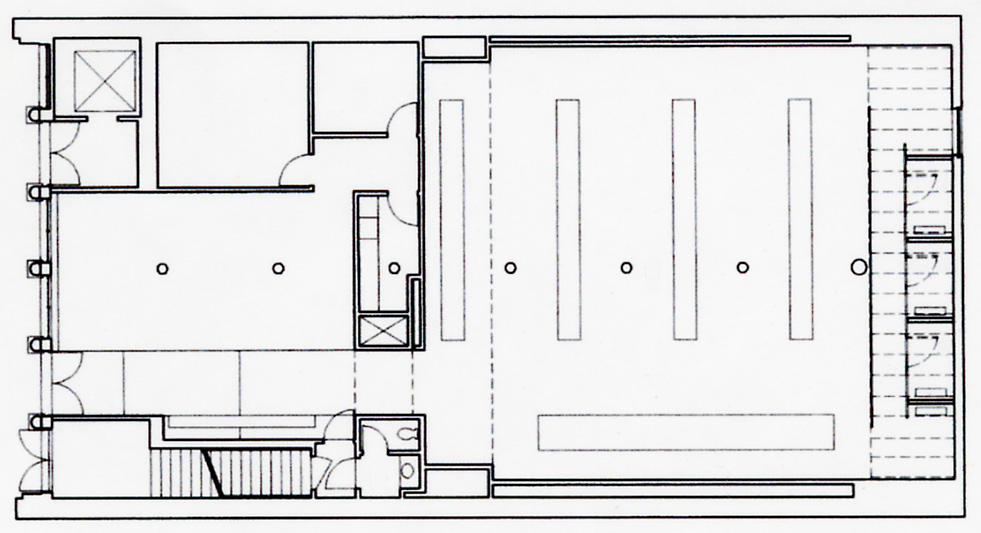
Helmut lang flagship
80 greene street, new york, ny
Gluckman Mayner Architects, 1997
This project required the renovation of a 3,500 sq. ft. loft space into a flagship clothing boutique. In contrast to traditional retail planning the merchandising area is located towards the rear of the store, allowing the front space to be used as a reception area. A full-height translucent glass wall draws customers past a Jenny Holzer installation to the rear space, where four large black boxes contain the Designer’s collection. Behind the glass wall are changing rooms constructed of plastic honeycomb and lit by a continuous skylight above, an ephemeral presence in contrast to the black cabinets.
Principal: Richard Gluckman
Project Manager: Melissa Cicetti