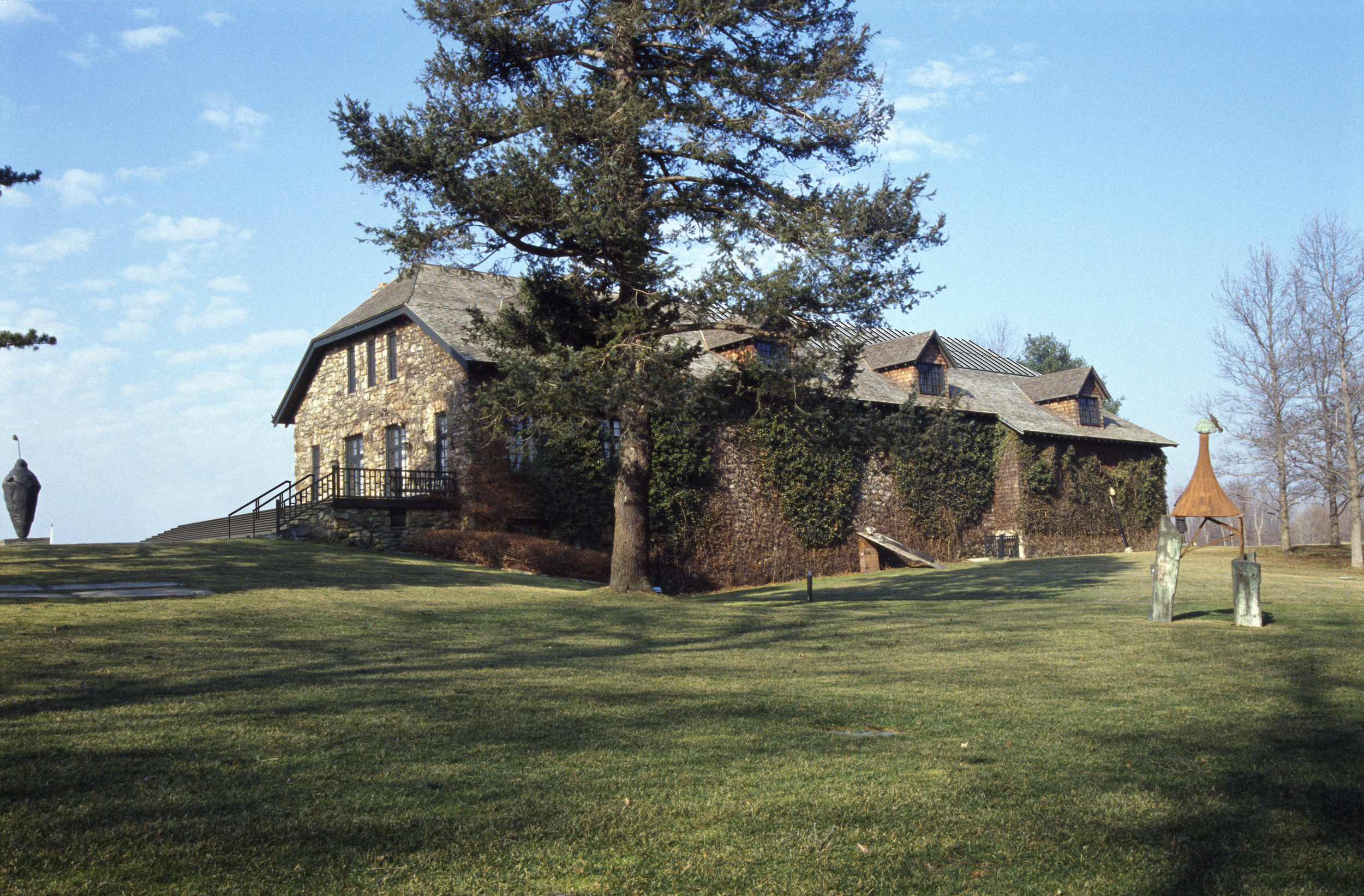
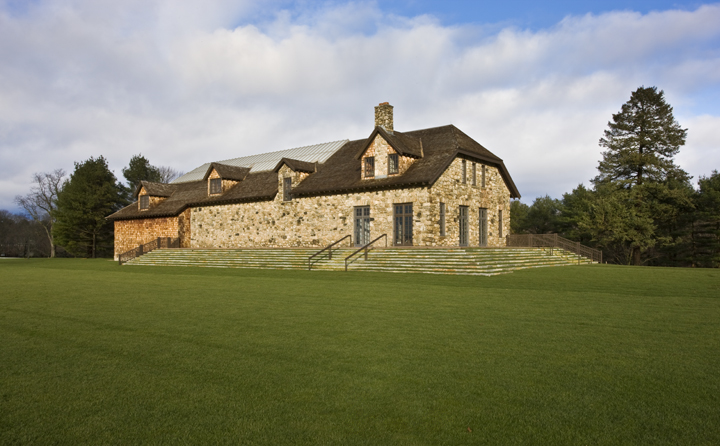
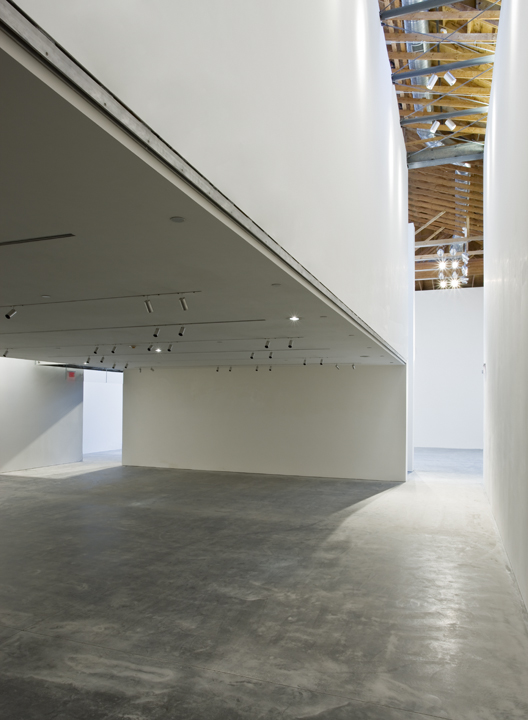
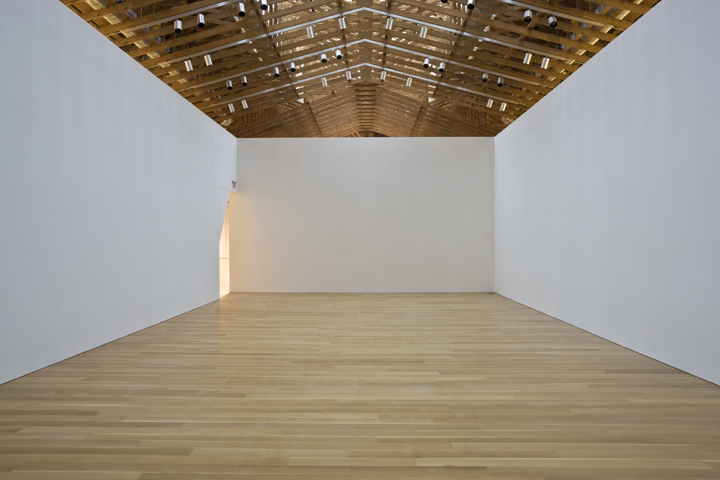
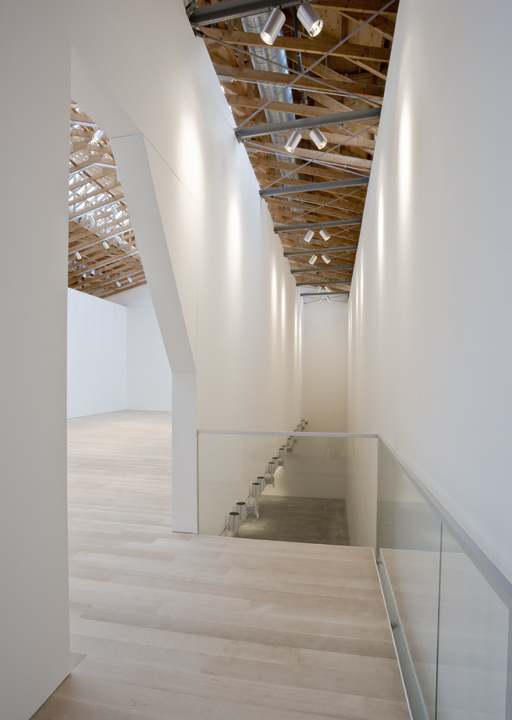
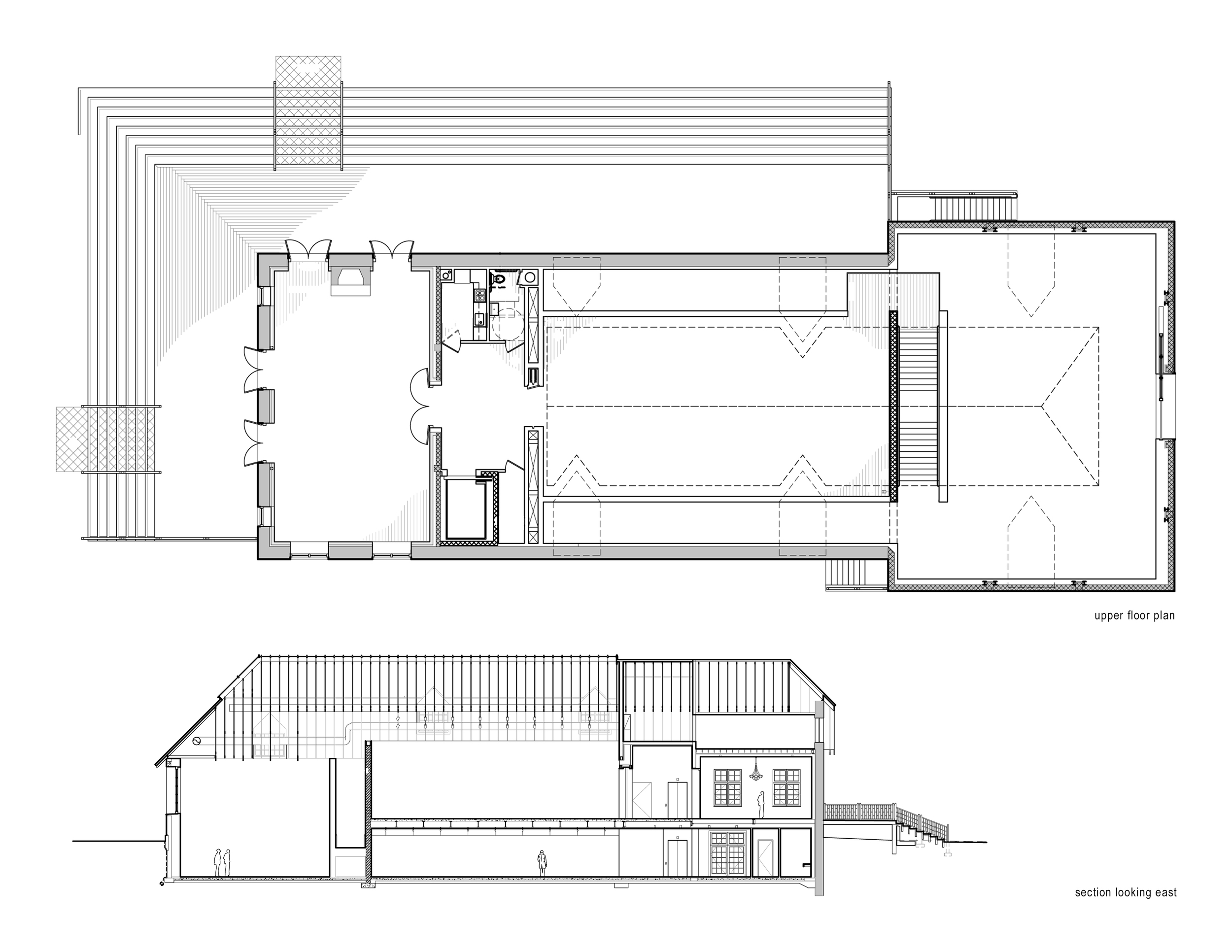
the brant foundation art study center
greenwich, ct
Gluckman Mayner Architects, 2007
The project required the renovation of a cold-storage facility for a farm into an art exhibition space. A large translucent skylight of light-diffusing glazing is the space-defining feature of the 9,000 sq. ft. center. A mezzanine was inserted into the original over-sized volume to create three distinct galleries, each possessing unique qualities to display different types of art. The resultant double-height gallery is ideal for large sculpture and paintings, while the lower and upper galleries are well suited for smaller paintings, sculpture, and works-on-paper. In addition to the light-providing skylight, other sustainable features include an array of twelve geothermal wells.
Principal: Richard Gluckman
Project Manager: Melissa Cicetti